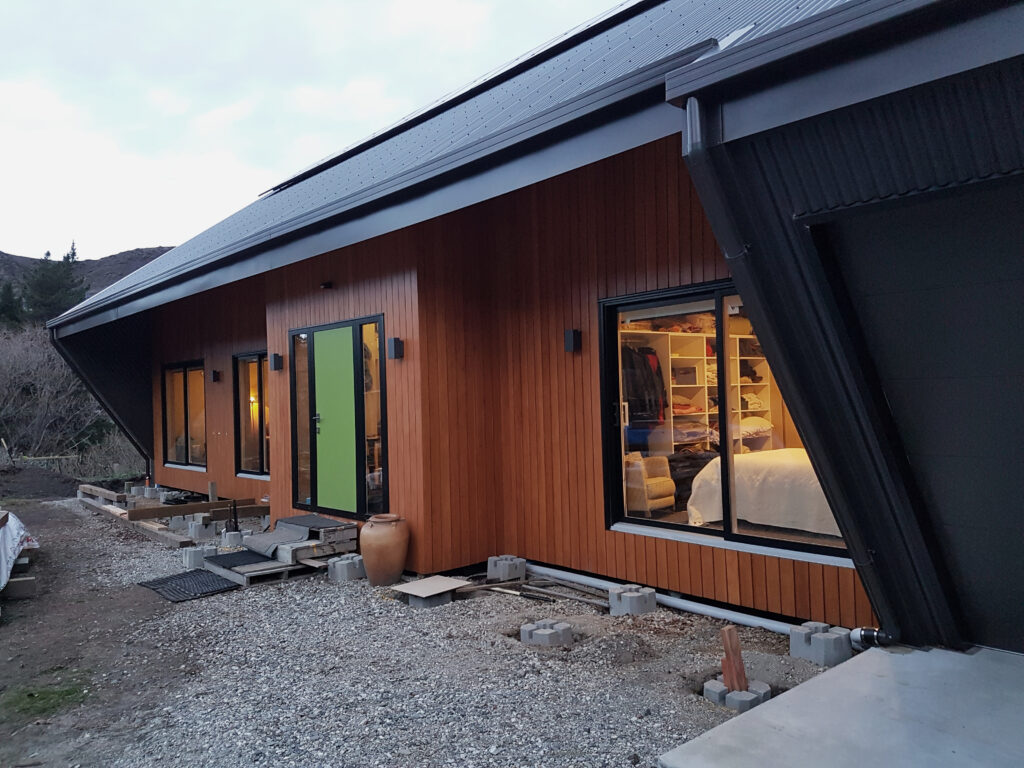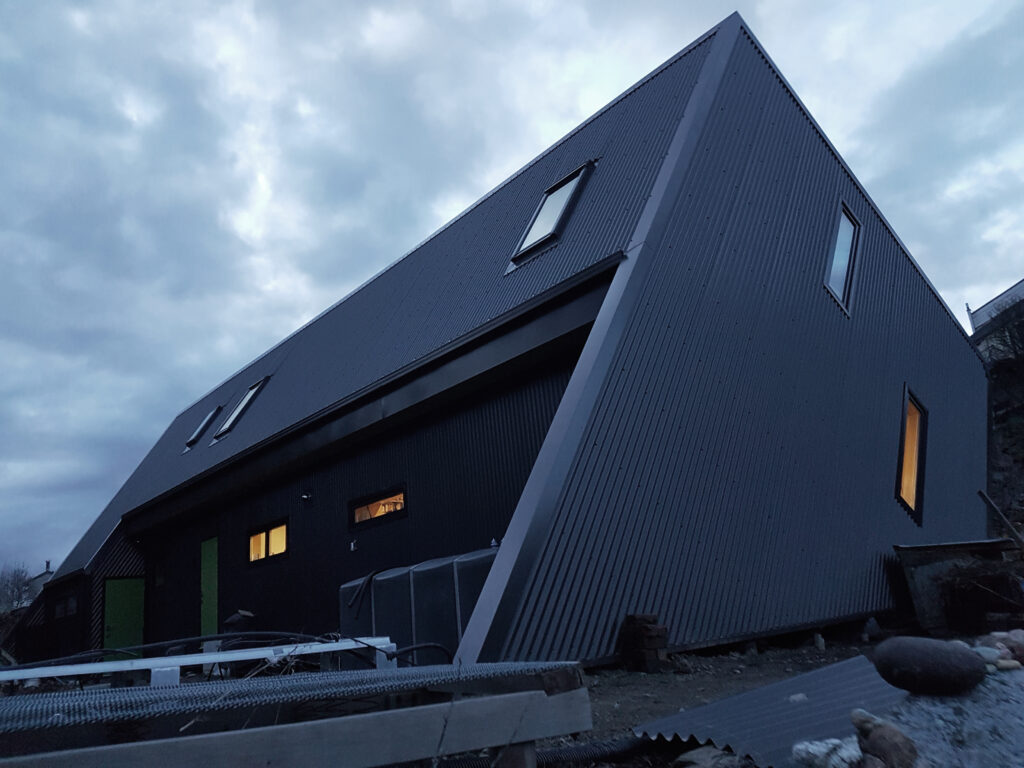
The Net Zero House in Alexandra, Central Otago was completed in late 2019. This is the second solar powered home designed for these Aonui Architecture clients, the first being off the grid but needing fossil fuelled supplementary heating in winter.
The challenge of a net zero energy home in Central Otago is primarily one of capitalising on the maximum amount of passive solar and photovoltaic harvesting to help maintain thermal comfort throughout the temperature range between 35°C in summer and -10°C in winter.
This is achieved by:
- a high level of insulation (SIPS panel construction R6.0 and R7.0 EPS strandboard sandwich) and
- net positive electricity budget (generating more power than is consumed) over a typical 12-month period via north wall glazing and roof generation.
The 32° north facing roof covering the 100 sq.m 2-bedroom home is ideal for summer photovoltaic generation and losing only a few percent efficiency in winter by not being exactly normal to the midday sun.

The ever present and common risk of summer overheating in passive solar houses is avoided by strategically placed high level south wall windows that expedite warm air expulsion by stack ventilation.
As the owners gradually increase the solar array continuous monitoring is expected to confirm net zero energy consumption by autumn 2021.