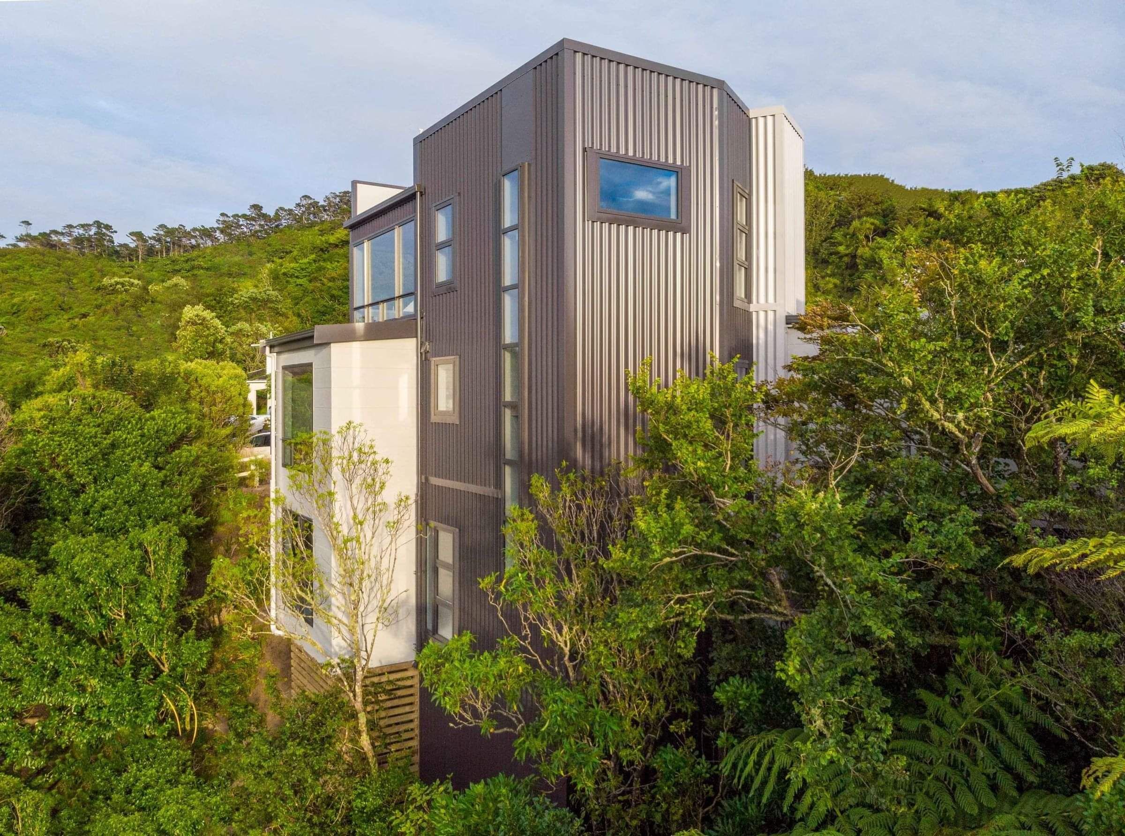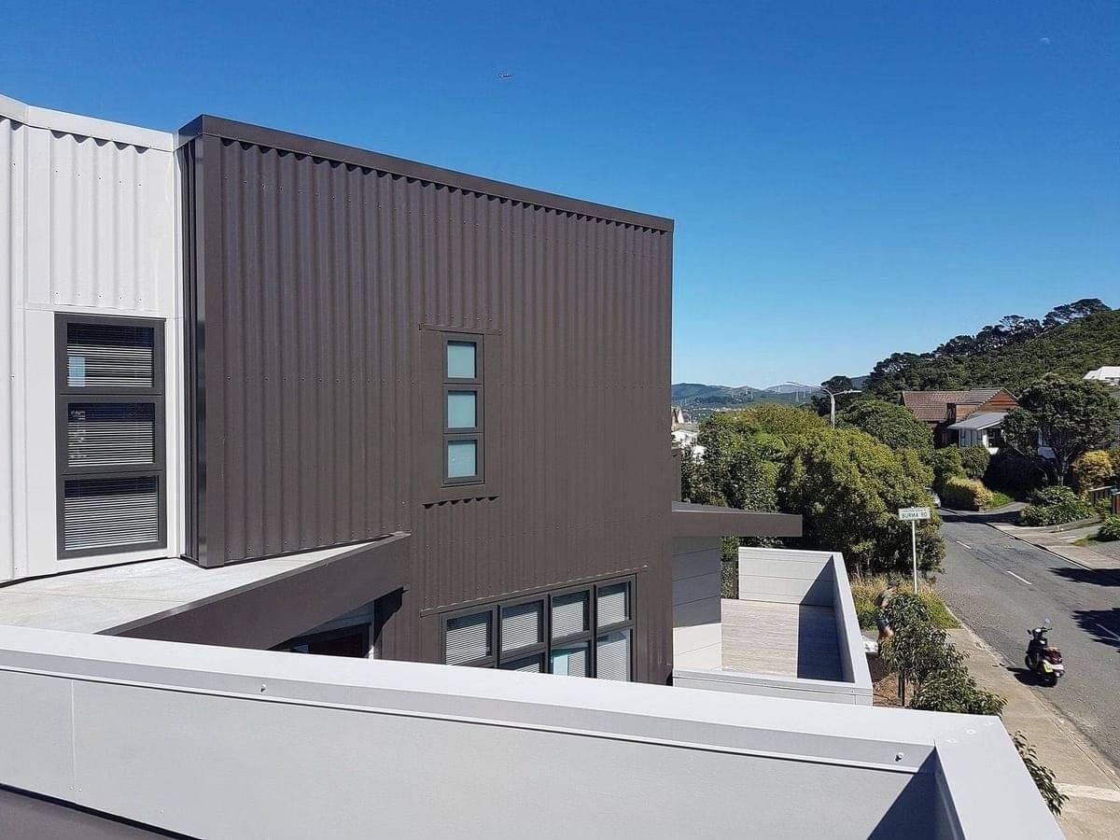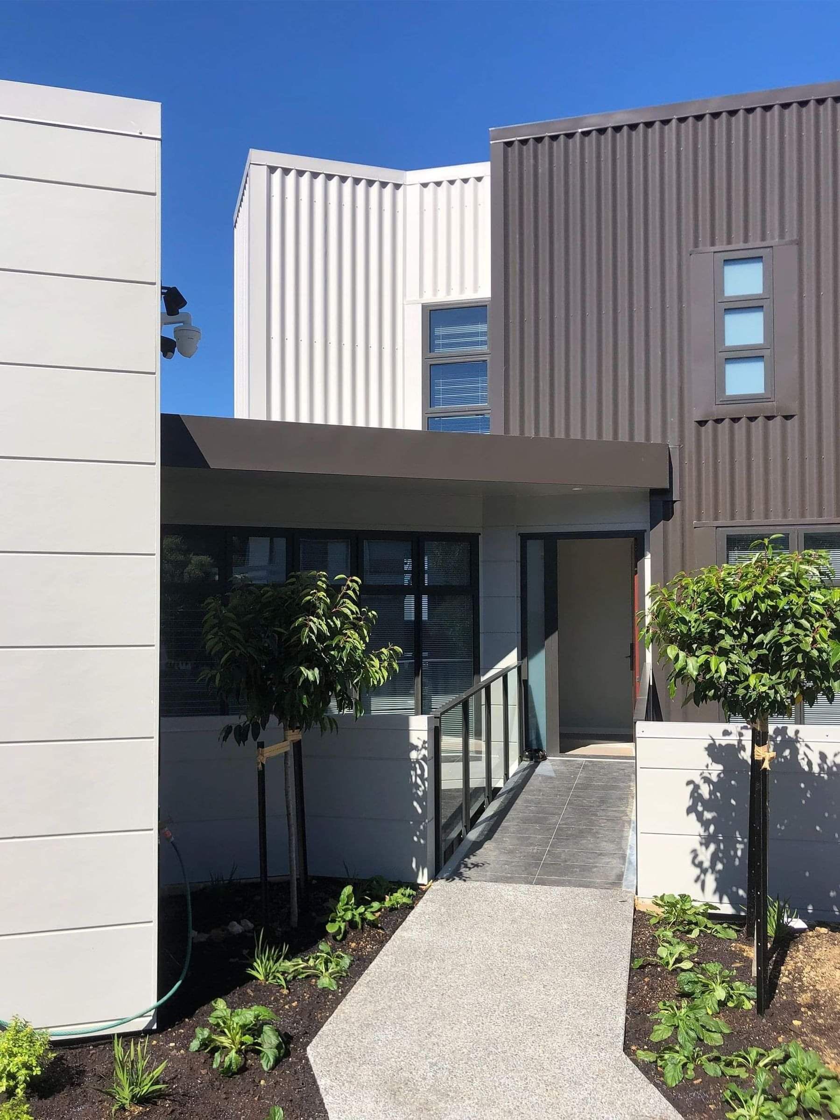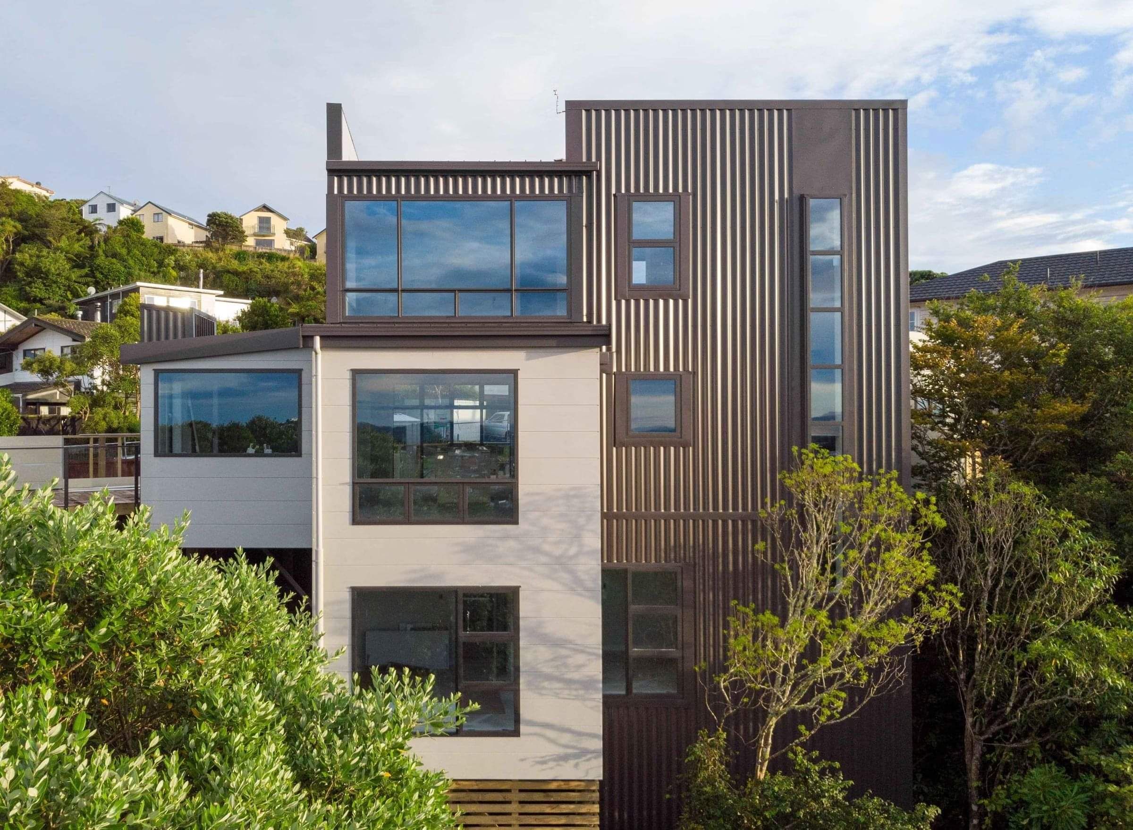Tower House
The Tower House is a tall three-bedroom home split across four levels, rising from a steep Wellington hillside. The clients wanted a design that generated the least disturbance on site, to preserve the maximum number of trees. Vertical stacking of pole-supported floors and decks floating above the preserved native flora kept the house to a small footprint on the land.



The exterior cladding is long-run colour-coated steel for simplicity and low maintenance. The active solar design included tiled masonry thermal masses adjacent to north-facing glazing and ducted re-circulation of warm air throughout the house. Summer cooling is achieved via thermostatically controlled stack ventilation utilising the tower geometry.

Photography by Baptiste Marconnet and Aonui Architecture