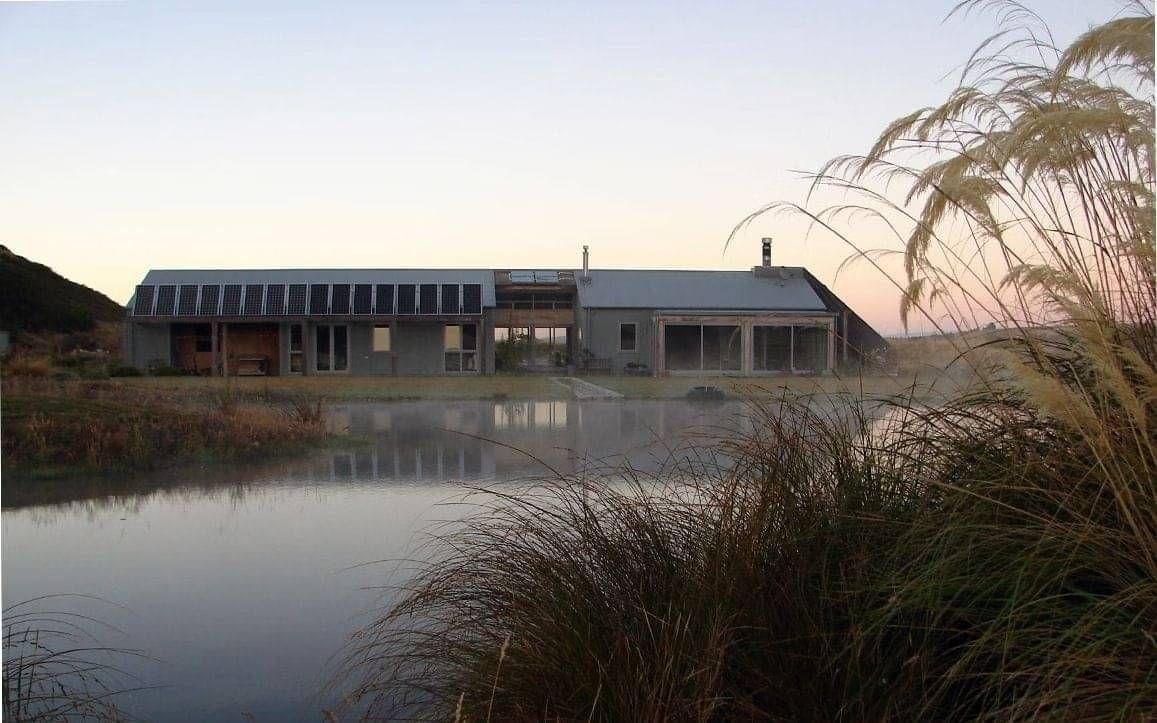St Bathans House
This home, designed in 2008, was intended to be seen in the expansive Central Otago landscape but not intrude upon it. The owners wanted to live a largely self-sufficient lifestyle on their 20 ha farmlet, but not forego comfort in a modern sustainably designed house.
The design ethos is that you can live simply and well when the architecture is in tune with its environment.
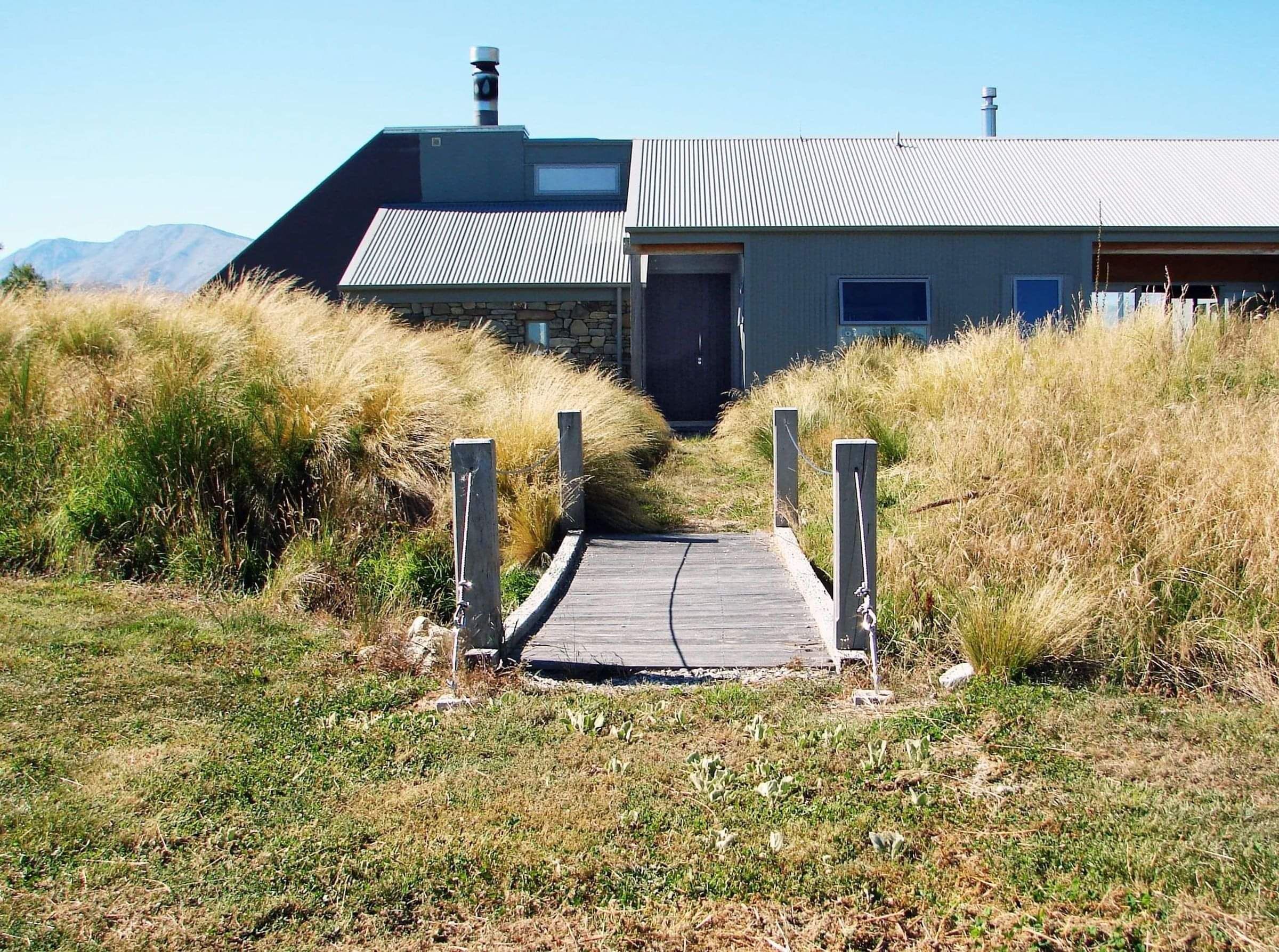
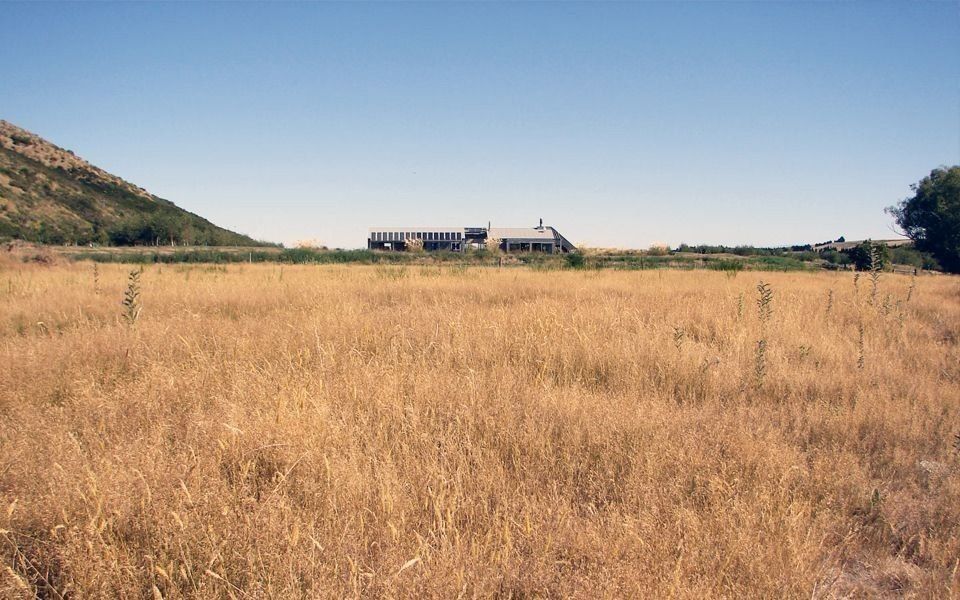
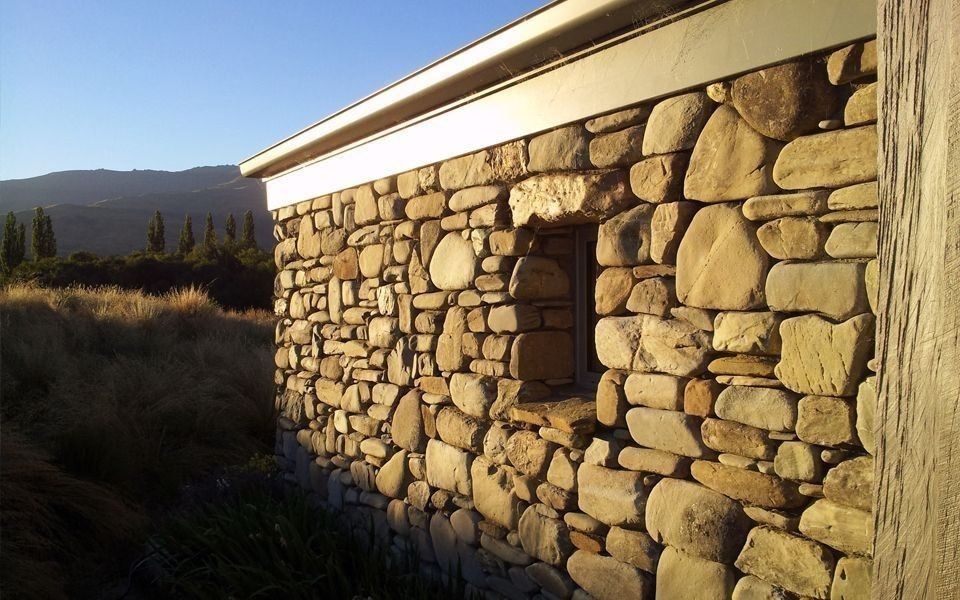
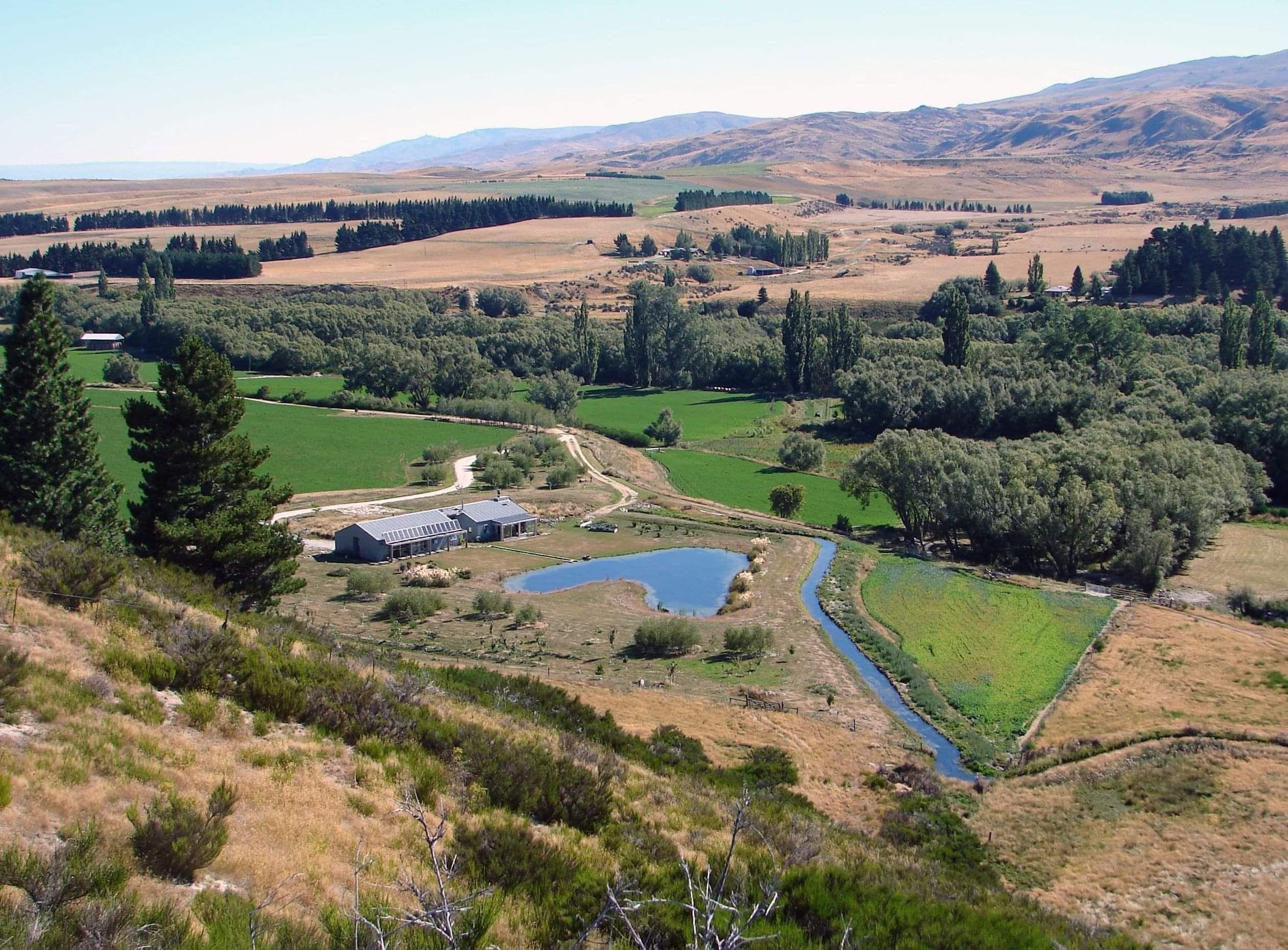
The north face of the house has large areas of double glazing for passive solar gain, which also captures panoramic views to Dunstan Peak, St Bathans, and the Hawkdun ranges. High thermal mass materials trap heat from low-angle winter sun for slow release on cold evenings. In the hot summer months, the glass breezeway opens to funnel cool air through the house.
Solar panels are designed to fit along the bedroom wing pergola frame, allowing the flat roofline to maintain a simple horizontality, mimicking the flat river terrace. The soft grey vertical cladding reflects the muted tones of the surrounding hills and scree slopes.
