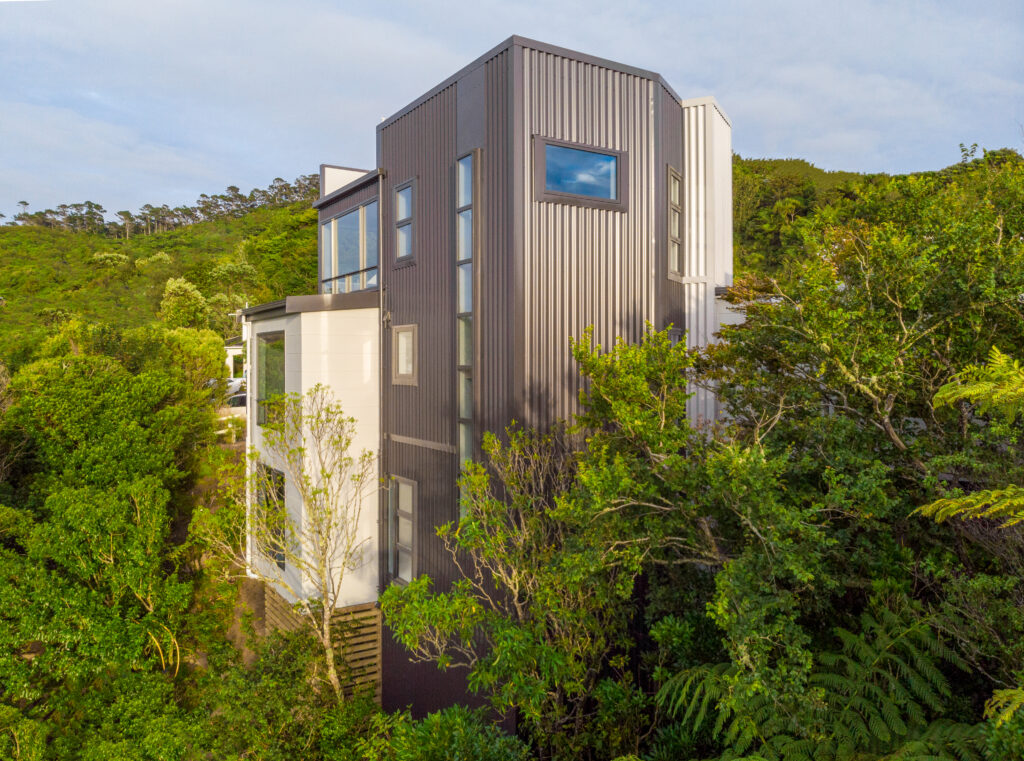
Our Tower house is a three-bedroom home rising four storeys from a steep wooded Wellington hillside. The clients wanted a design that generated the least disturbance on site to preserve the maximum number of trees. We sought to minimise excavation for the same reason. Vertical stacking of pole-supported floors and decks floating above preserved native flora and the avoidance of any concrete foundations keep the house to a small effective footprint.


The exterior cladding to the tower is long-run colour-coated for simplicity and low maintenance. The remaining cladding is painted fibre cement. The active solar design features suspended tiled masonry thermal masses adjacent to north-facing glazing and ducted re-circulation of warm air through three habitable storeys from solar and woodfire heat sources. Summer cooling is achieved via thermostatically controlled stack ventilation utilising the tower geometry.

PHOTOGRAPHY: Baptiste Marconnet (Some images)