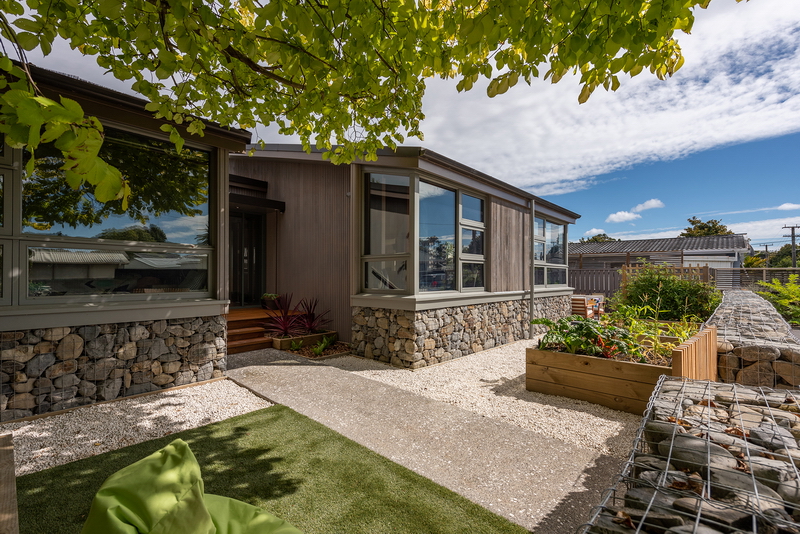
This heavily insulated house in the Rahana Way eco-community in Waikanae demonstrates the flexibility of active solar architecture.
The house is three-bedroom plus study, with a large open plan living area. Bedroom and living room wings, split by the glazed entrance lobby, have extensive north-facing timber windows. These allow winter sun to irradiate the polished concrete floor for passive thermal heat. This thermal battery moderates interior temperature increases in summer, when high angle sun penetrates the rooms less deeply. Automatic opening high-level windows in both wings, driven by a Solarhomes Ventpac Winsum controller, complete the natural conditioning task.



Innovative gabion rock walls trap heat that rises across the external face of the windows and reduces convective heat loss from the double glazed units. This makes them much more effective insulators on frosty mornings.


PHOTOGRAPHY: Alastair Murray